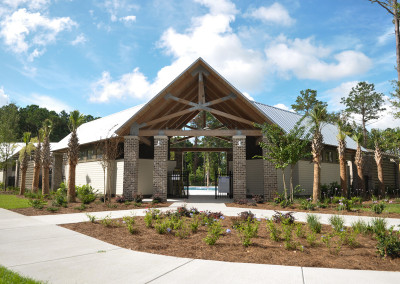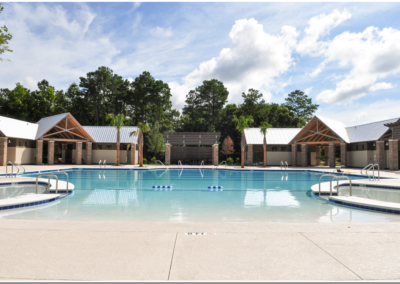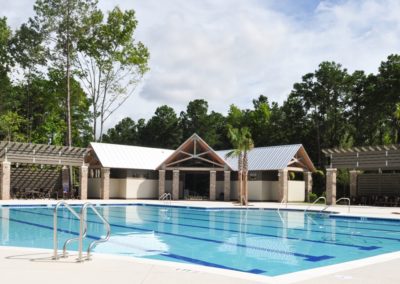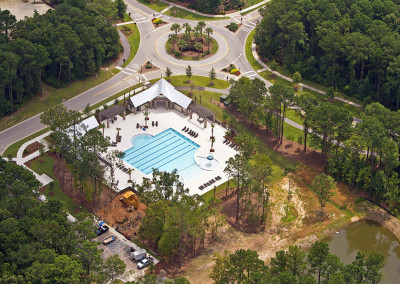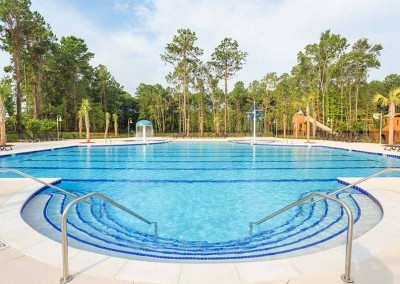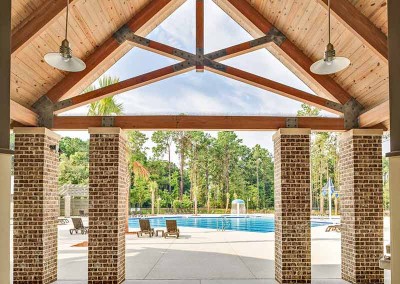Carolina Park Amenities Center
Mount Pleasant, South Carolina
Function: Restroom Building, Equipment, Office, and Storage Building, and Shade Structures
Project Size: 4,600 Sq. Ft.
Owner: CDM of Charleston, LLC
Architect: McKellar & Associates, Inc.
Description: The facility includes restrooms, an equipment, office, and storage building as well as three shade structures. The building structures are glue-laminated wood timbers with structural wood decking. The roof structure is supported by load bearing CMU walls and CMU with brick veneer piers. The roof is sheet metal. The restrooms include locker rooms and outside showers. The shade structures have treated wood rafters with glue-laminated wood beams. The scope of work also includes sitework, MEP systems, concrete flatwork and sidewalks, pool decking and coating.

