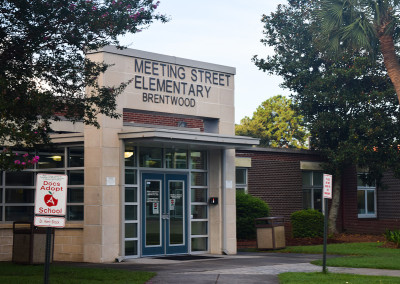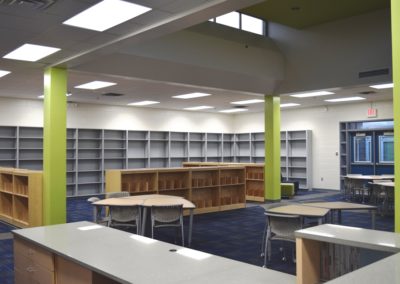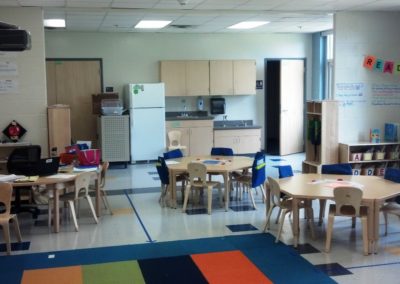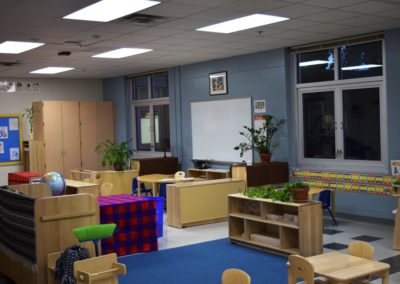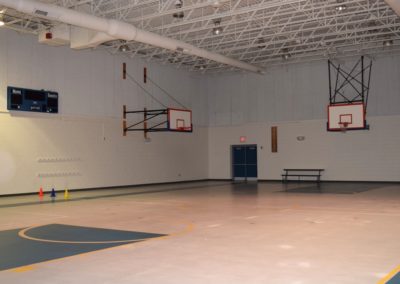Meeting Street Elementary at Brentwood
Phase I, II & III and IV
North Charleston, South Carolina
Function: Classroom Facility
Project Size: 30,000 Sq. Ft.
Owner: MSEG Leadership Academy, LLC
Architect: LS3P and Associates
Description: The project consists of renovations to the former Brentwood Elementary School encompassing the Gymnasium, Cafeteria, Media Center, Administrative space, and Classrooms. Trades associated with the project included demolition, concrete, masonry, structural steel, metal framing and drywall, painting, architectural millwork/casework, doors and frames, VCT, carpet, fire protection, plumbing, mechanical and electrical.

