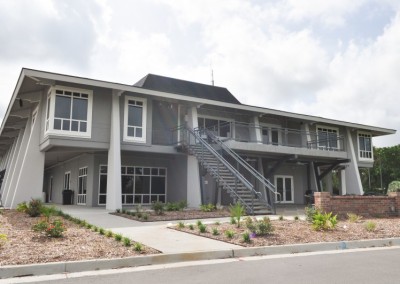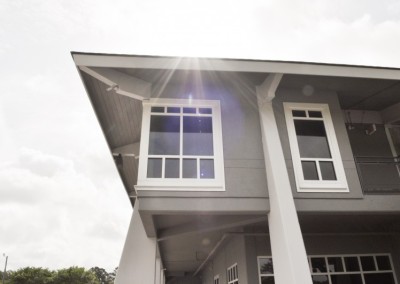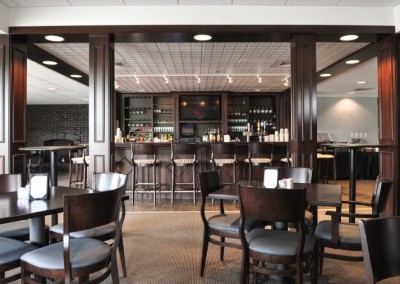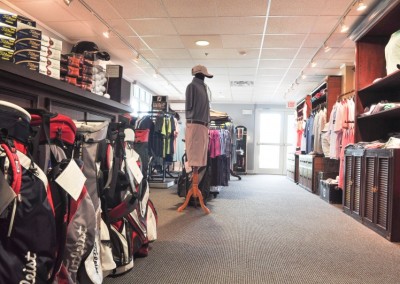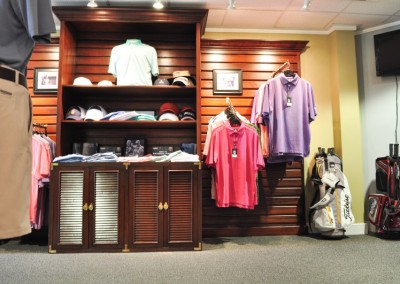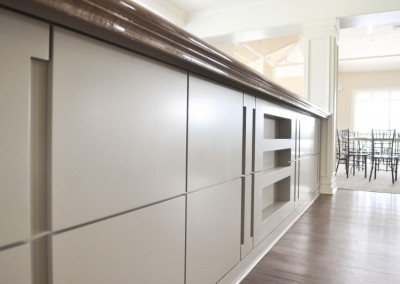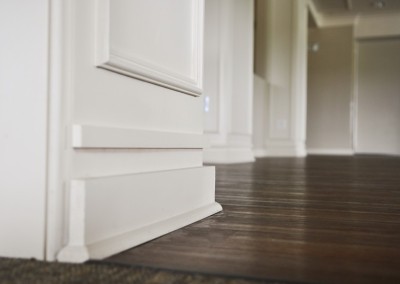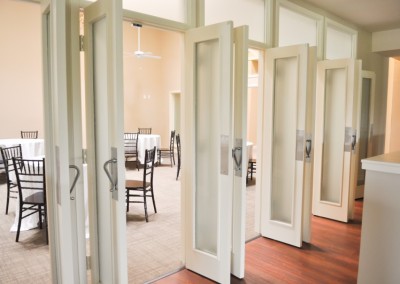Snee Farm Club House Renovation
Mount Pleasant, South Carolina
Function: Pro Shop, Grill, Bar, and Locker Room
Project Size: 17,300 Sq. Ft.
Owner: JKM Holdings South Carolina
Architect: Stephen Russell & Associates
Description: The project involved a complete interior demolition and renovation with a re-design of the pro shop, grill, bar and locker room areas. The site improvements include a new entry road, re-paved parking, Bluestone patio and new landscaping. Trades associated with the project included bluestone paving, concrete, masonry, structural steel, metal framing and drywall, painting, architectural millwork/casework, roofing, doors and frames, storefront glass, drywall, ceramic tile, carpet, kitchen equipment, fire protection, plumbing, mechanical and electrical.

